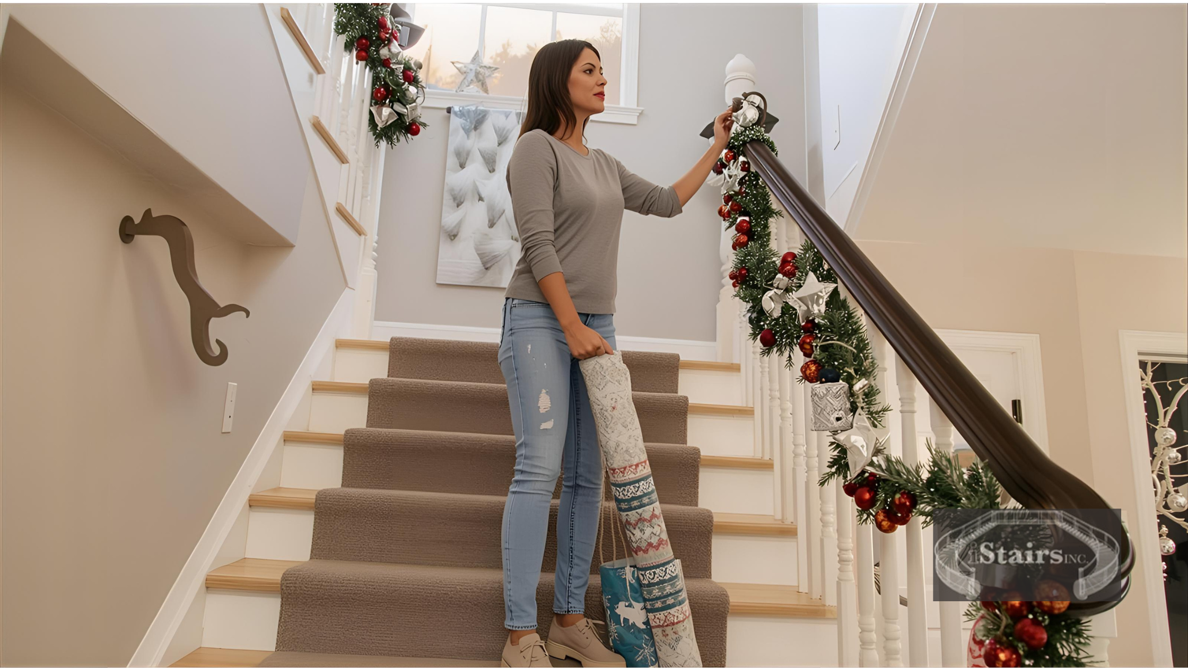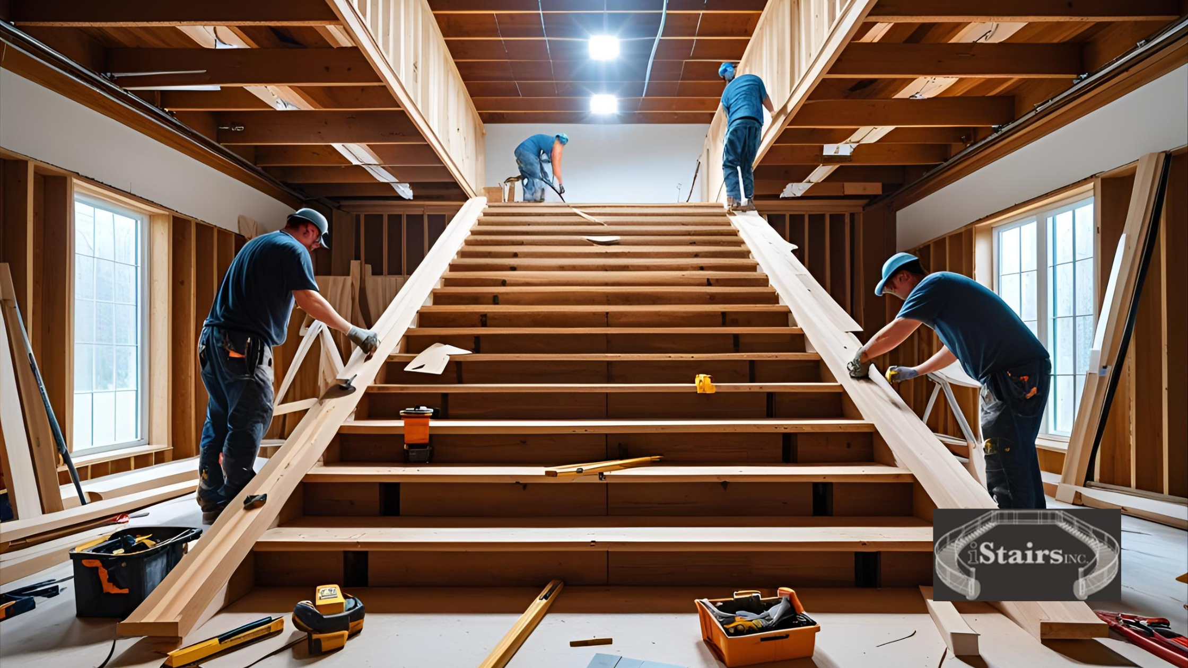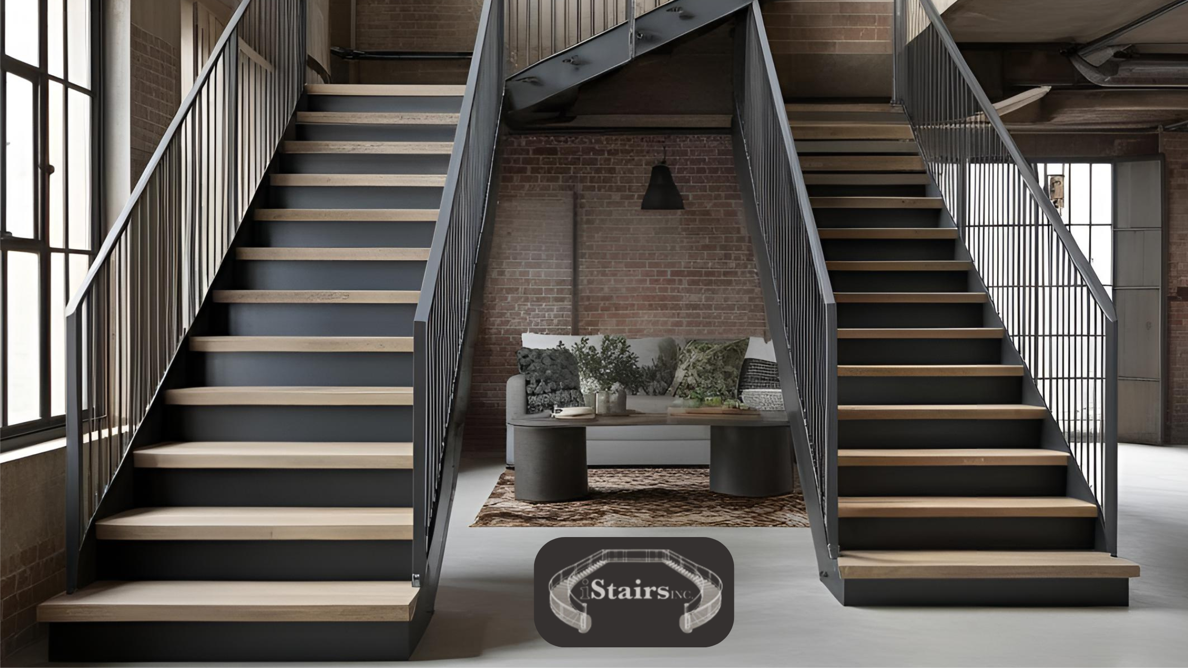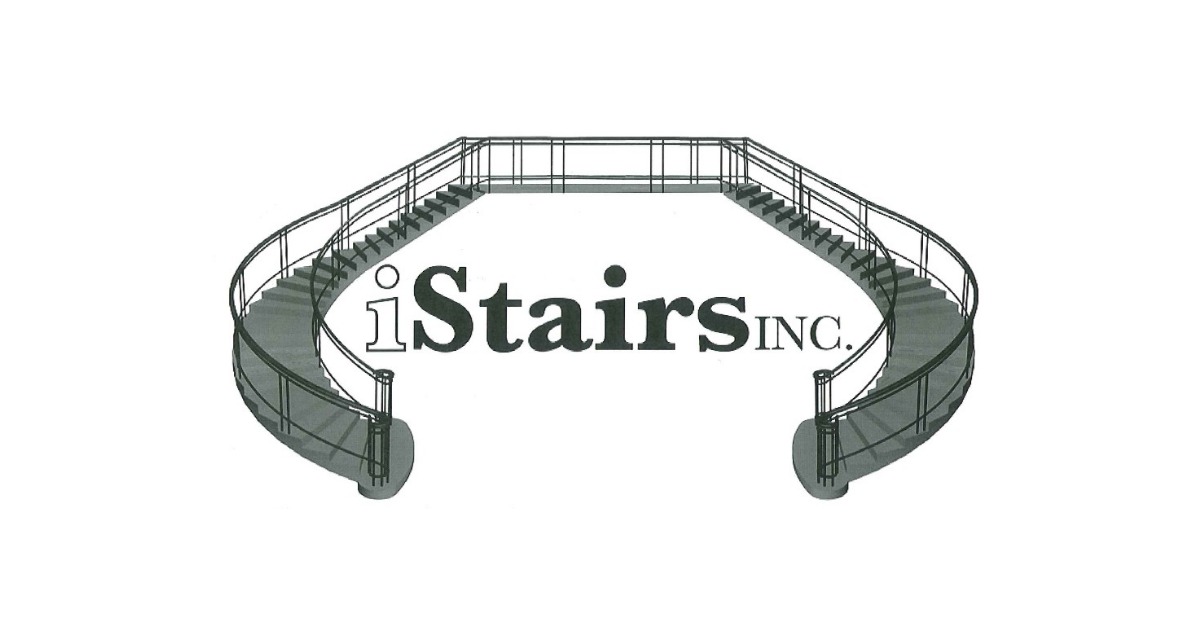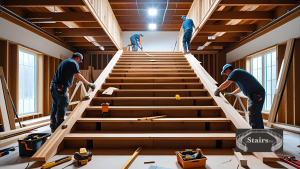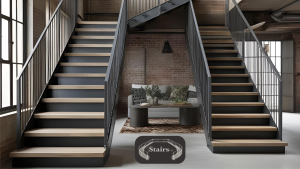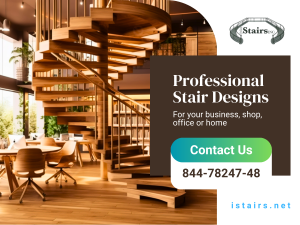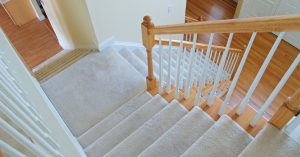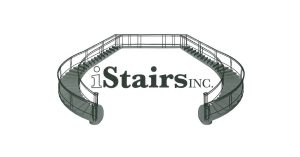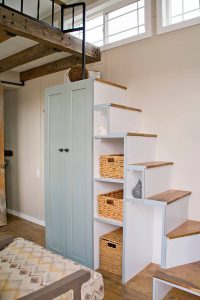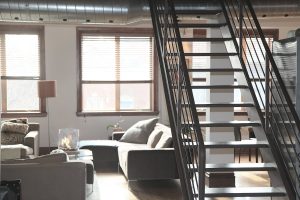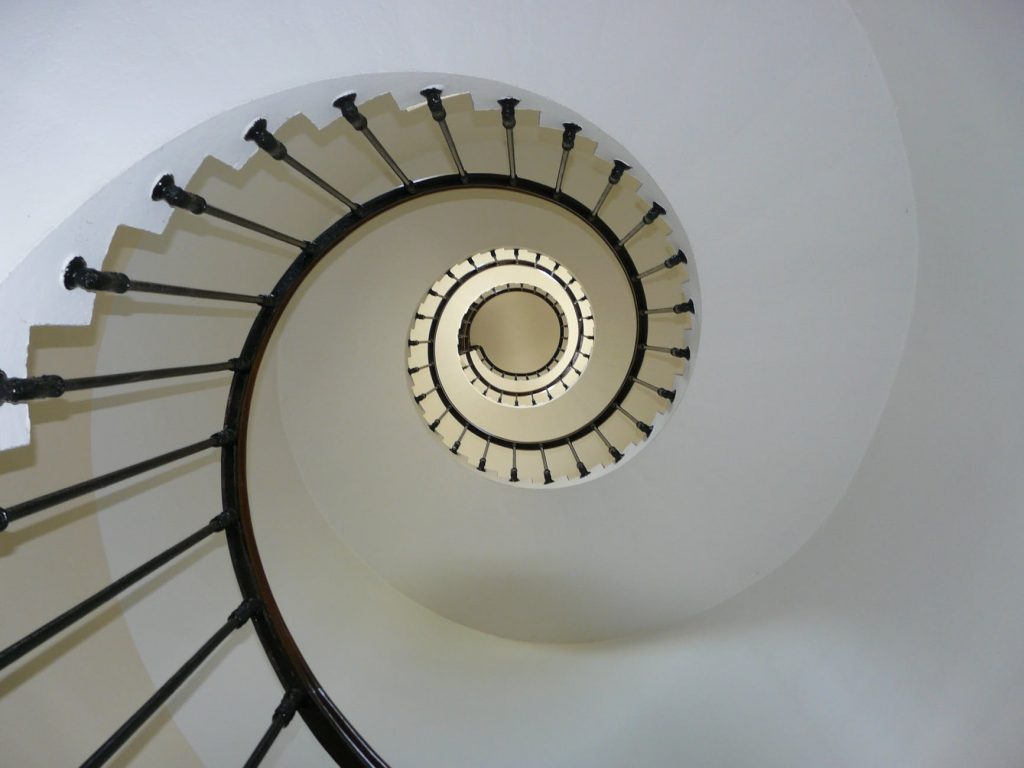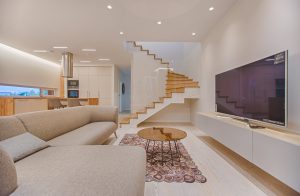The holidays are nearly here, and nothing sets a festive mood quite like a stunning entryway. In many Northern California homes, your staircase is the first architectural feature your holiday guests see. Transforming your ordinary railing into a winter wonderland banister is the ultimate way to welcome the season.
As Northern California’s premier stair experts, iStairs knows that a truly spectacular display is built on two things: beautiful design and uncompromised safety.
Here is our ultimate guide to decorating your staircase for the holidays, complete with design trends, high-impact ideas, and essential safety checks to ensure your home is ready for all the increased foot traffic!
The Foundation: Safety First, Style Second
Before you hang a single bow, a professional contractor like iStairs will always prioritize the integrity of your structure—especially during the busy holiday season. More guests and heavier décor mean more stress on your handrails and newel posts.
Essential Holiday Staircase Safety Checks:
- Inspect Handrails and Newel Posts: Give your stair railing system a good shake. Are your main newel posts wobbly? Is the handrail loose where it attaches to the wall or the posts? Loose railings are dangerous, and the added weight of heavy garlands and lights can exacerbate the problem. If you feel any instability, stop decorating and contact a professional immediately. For our local clients, we offer quick repairs and handrail replacement services in Sacramento and the Bay Area.
- Ensure Clear Steps: Never place candles (even LED), fragile ornaments, or small decorative items directly on the stair treads. The steps must remain completely clear to prevent tripping hazards, especially when guests are carrying gifts.
- Choose Safe Lighting: Use low-heat, battery-operated, or high-quality LED lights. Ensure all extension cords are securely tucked away from foot traffic—ideally running along the floor trim or behind the bottom stringer/skirtboard—and plug them into outlets with GFCI protection.
Trending Holiday Staircase Décor for Northern California Homes
The best holiday décor complements your home’s existing style. Whether your home features rustic oak treads, modern cable railings, or traditional iron balusters, here are three major trends you can adopt.
1. The Classic Elegance Trend (Focus on Materials)
This look is timeless, formal, and focuses on rich, natural materials that complement traditional wood staircase designs.
- The Greenery: Start with a thick pine garland. Instead of a light, faux strand, invest in high-quality, dense faux or fresh cedar and pine. Use natural materials like twine or zip ties (hidden by ribbon) to secure the garland to your wood handrail.
- The Accents: Layer in textures. Weave in gold or bronze ribbons and add natural elements like dried oranges, pinecones, and red berries. This look pairs perfectly with classic wrought iron balusters or finely crafted white oak newel posts.
- The Lighting: Use warm, white, twinkling fairy lights throughout the garland for a soft, inviting glow.
2. The Modern Minimalist Trend (Focus on Railings)
If your Northern California home boasts an open-concept design with sleek materials like steel, glass, or floating stair treads, your décor should be equally sharp and uncluttered.
- The Greenery: Skip the thick garlands. Instead, opt for thin, elegant strands of Eucalyptus or silver dollar branches. Let the focus remain on the clean lines of your cable railing system or the transparency of your glass balustrade.
- The Accents: Use monochromatic or metallic accents. Think sleek silver or champagne-colored ribbon, geometric ornaments, and minimalist white LED stars. The goal is to draw the eye to the architectural design, not hide it.
- The Lighting: Under-tread lighting (integrated LEDs beneath floating stair treads) provides a futuristic, elegant glow that eliminates the need for any other distracting light strands.
3. The Rustic NorCal Farmhouse Trend (Focus on Texture)
Popular across the Bay Area and Sacramento foothills, this look emphasizes cozy, natural, and layered textures.
- The Greenery: Use a mix of materials: burlap, plaid ribbons, and flocked (snow-dusted) pine. Add large clusters of vintage brass bells or custom newel post finials wrapped in flannel for a cozy feel.
- The Landing: Utilize your staircase landing! Place large, rustic lanterns (with battery candles) and large-scale natural wood signs.
- The Runner: This is the perfect place to introduce a staircase carpet runner. A runner in a deep plaid, neutral wool, or even a subtle herringbone pattern adds warmth, reduces noise, and protects your wood treads from heavy foot traffic during holiday gatherings.
Practical Tips for Decorating Your Banister Like a Pro
💡 Long-Tail Keyword Guide: Securing Garlands and Lights
- Garland Placement: Don’t wrap your garland like a candy cane. For the most professional look, secure the garland to the underside of the handrail and let it drape naturally between each baluster or section of cable railing. This keeps the handrail itself mostly clear for actual use.
- Hidden Attachment Points: Use floral wire or green zip ties to secure garland to the newel post at the base and top of the staircase. Conceal the attachment points with large, structural bows made from quality velvet or burlap ribbon.
- Lights: The best technique for lights is to wrap them before you hang the garland. Weave the lights tightly into the base of the garland, ensuring the wires are completely hidden.
Is Your Northern California Staircase Ready for the New Year?
The holiday season is a high-risk time for staircases due to increased traffic, heavy décor, and inclement weather. If this is the year your old stair railing system finally needs an upgrade, iStairs is ready to help.
Whether you’re looking to transform your basic steps with new wood treads and risers, upgrade to sleek modern cable railings for a contemporary look, or install beautiful, safe staircase runners, our team serves clients across Sacramento, Folsom, Roseville, and the entire Bay Area.
We specialize in custom staircase solutions, ensuring your new design meets all local building codes and safety standards while providing the perfect architectural foundation for next year’s holiday décor.
📞 Ready to Step Up Your Home’s Style and Safety?
Don’t wait until after the holidays to address loose handrails or tired newel posts.
Click here to submit a bid request for your Northern California staircase renovation or repair project today, or call us at (844) 78247-48.


