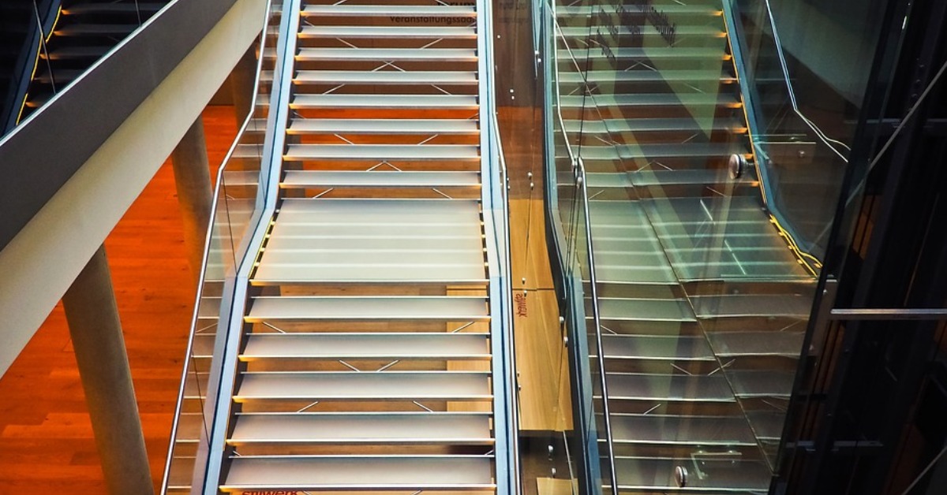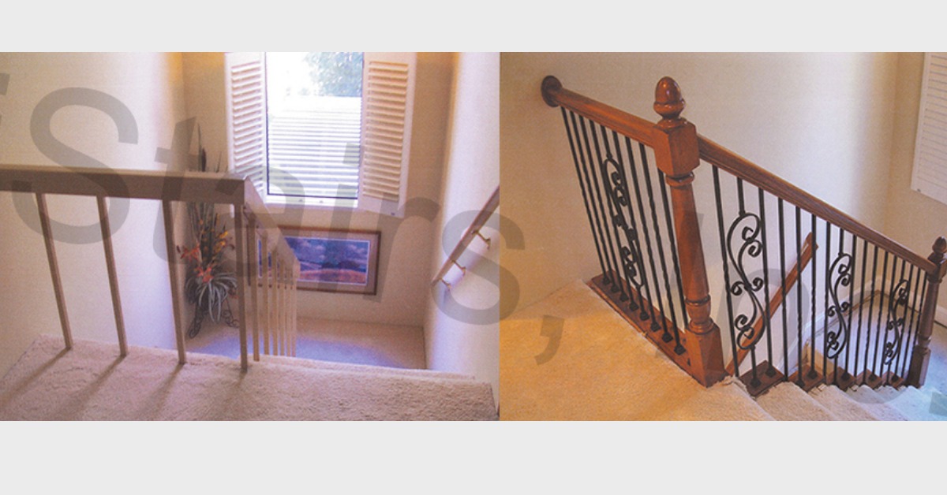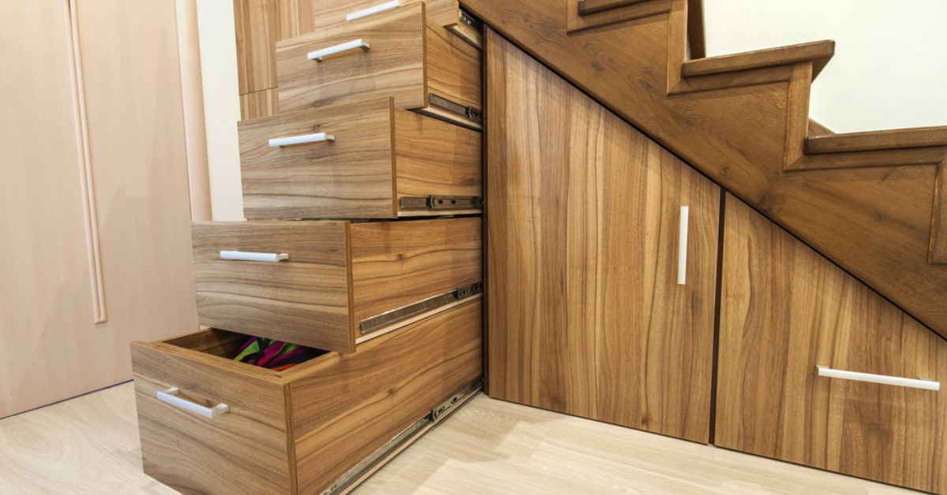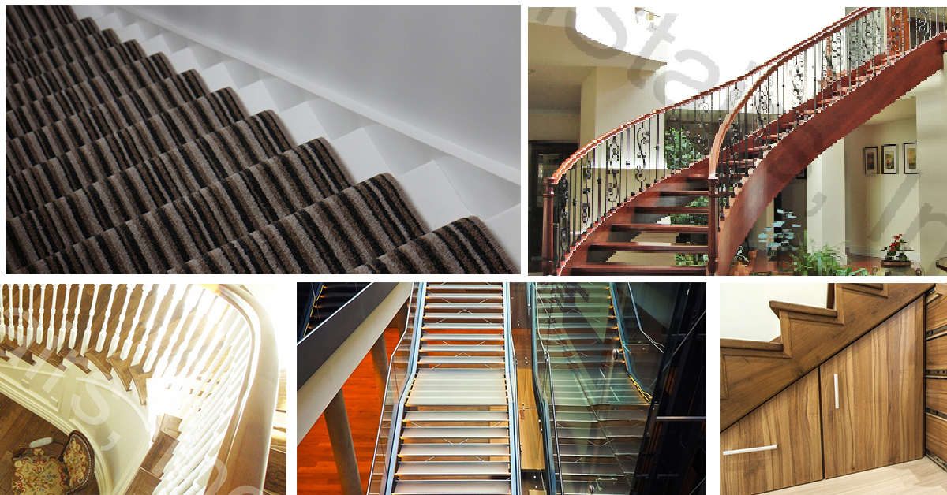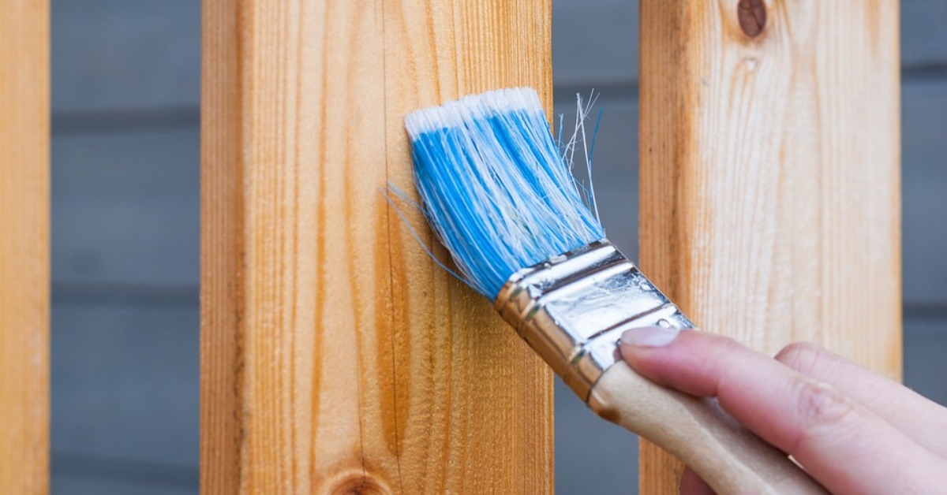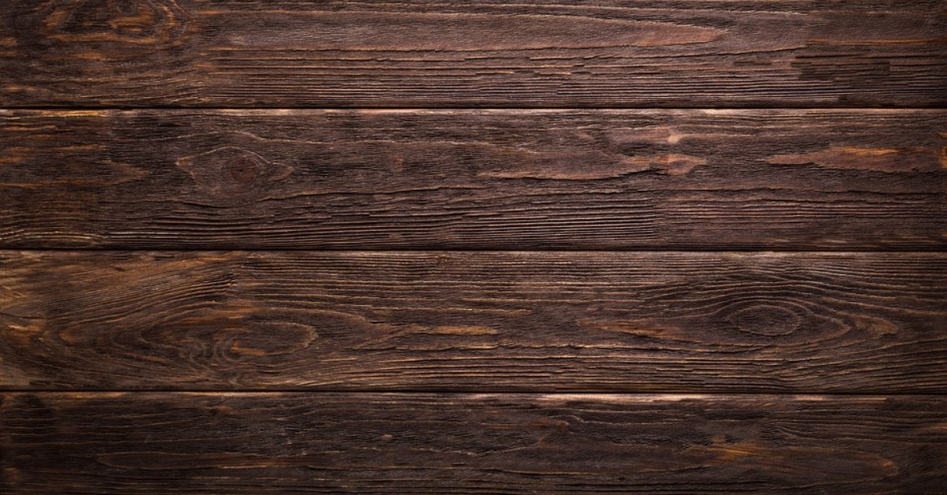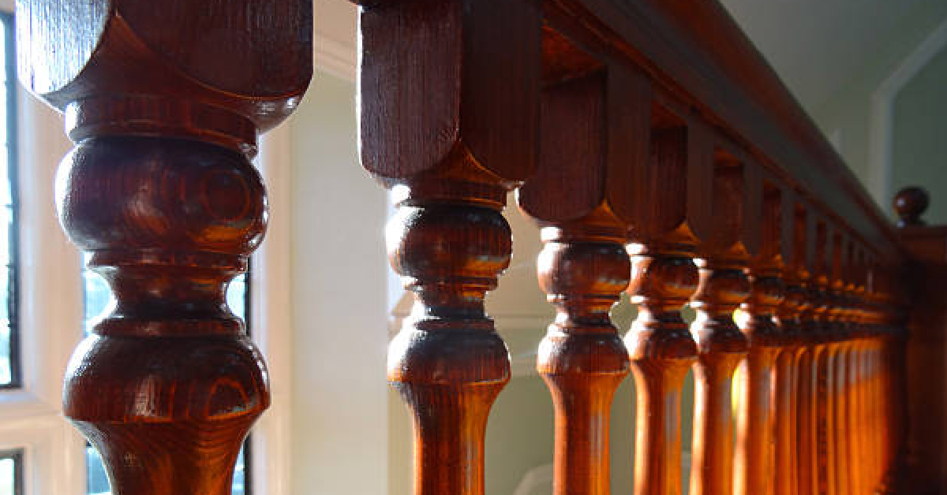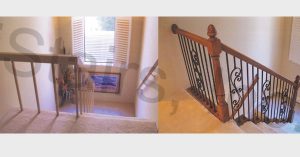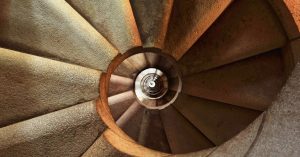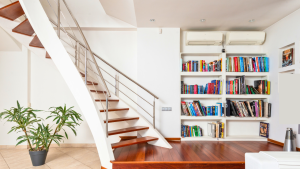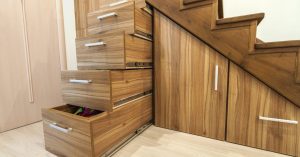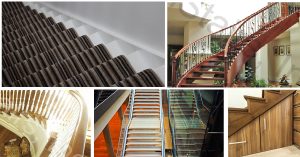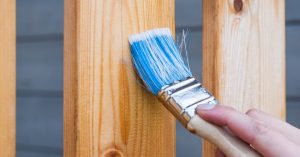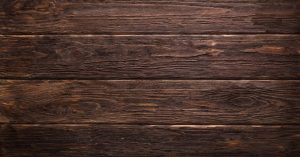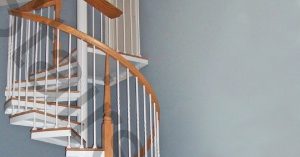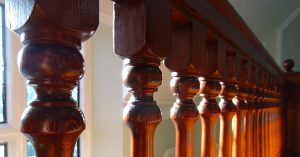A metal staircase is alluring and unique, sure but did you also know that one of the main benefits of having a metal staircase is related to the versatility and durability of the material itself?
That’s right folks, a metal staircase is indeed beneficial in more ways than one, and even allows for a wide range of designs and styles!
To gain a better understanding of the benefits of metal staircases, take a look at some of the reasons listed below, and get in touch with your stairs contractor, iStairs, if you have further questions!
- Extreme utility: The versatile nature of metal lends itself well to the construction of stairs, and as such, there are a number of unique shapes, sizes, and layouts that are possible to make when creating a metal staircase.Homeowners are also pleased when they learn that there are any numbers of styles on which to build a metal staircase, whether that style is traditional, simple, modern, or elegant. A metal staircase is also an ideal model for both indoors and outdoors, no matter how big or small the size.
- Cost-effective installation and labor: Relative to other building materials, a metal staircase is one of the cheaper stair products to produce and install, which means that you end up saving money while still benefiting from the high-quality staircase made and assembled by professional stair engineers and contractors.But more importantly, you won’t have to compromise on style just to save a few bucks with a metal staircase.
- Minimal maintenance and upkeep: Also unlike most other staircase materials, a staircase made of metal is incredibly easy to clean and maintain, a feature that will continue to benefit you for as long as you live in your house.As compared to a traditional wooden staircase upholstered with carpet that needs constant maintenance and care just to look presentable after a few years, a metal staircase requires very little cleaning other than the basic dusting and sweeping every so often.Many families also come to appreciate the fact that having a metal staircase is much less noisy to move around on than say, a wooden staircase.
- Longevity and durability: Yet another reason why having a metal staircase is beneficial is the fact that they are very durable and will last as long, if not longer, than any other building material.A metal staircase will be a solid investment for your home, and with just the right design to complement the individual character of your home; such an investment can even add value to your home as well.
Now can you understand a little better just why metal staircases remain such a popular choice among both homeowners and contractors alike? And given the fact that your chosen professional stair contracting company will work to deliver a product that suits your unique style and taste, while also providing the benefits listed above, what’s not to love about a metal staircase?
For further help on how to make this become a reality for your home, contact iStairs, stairs company today!

